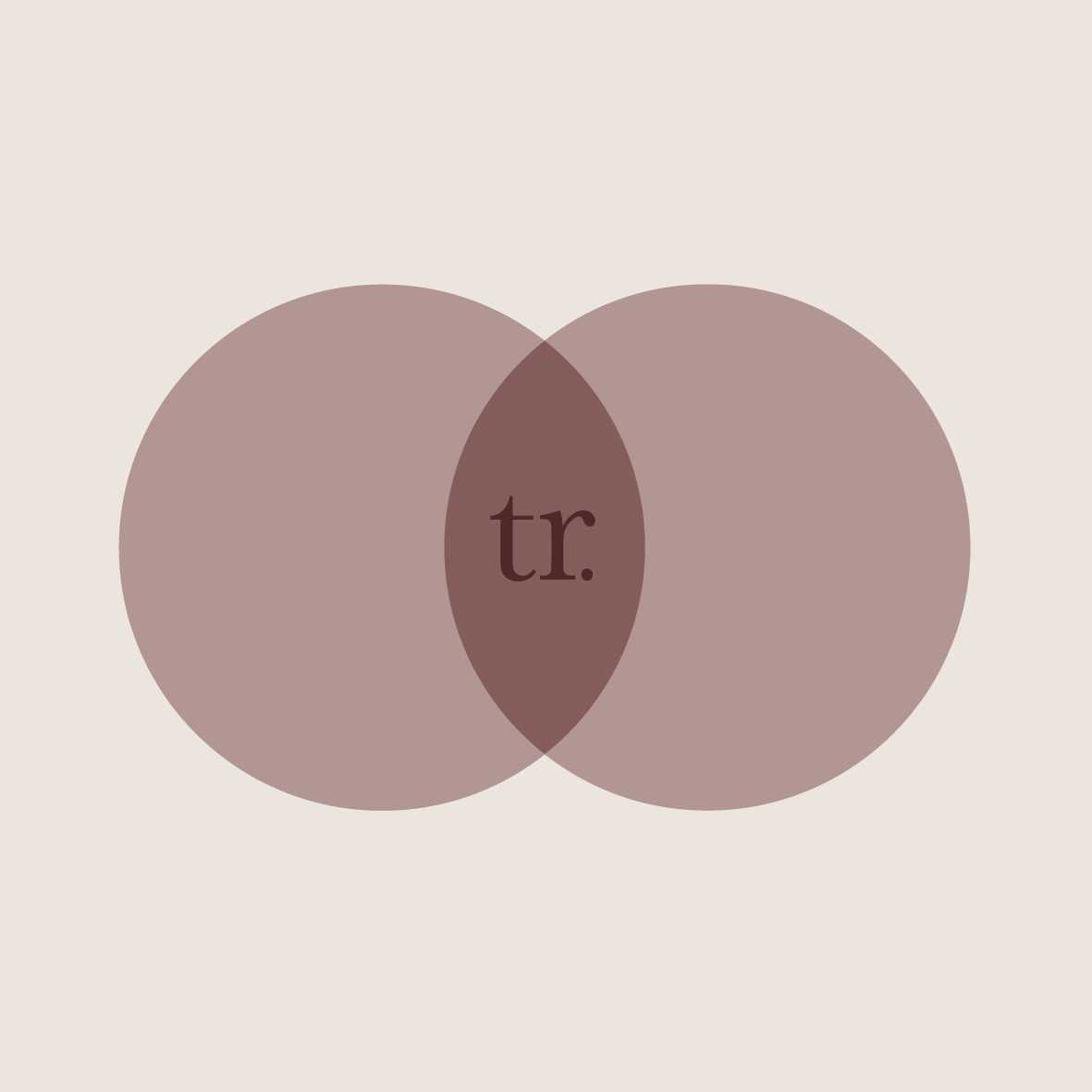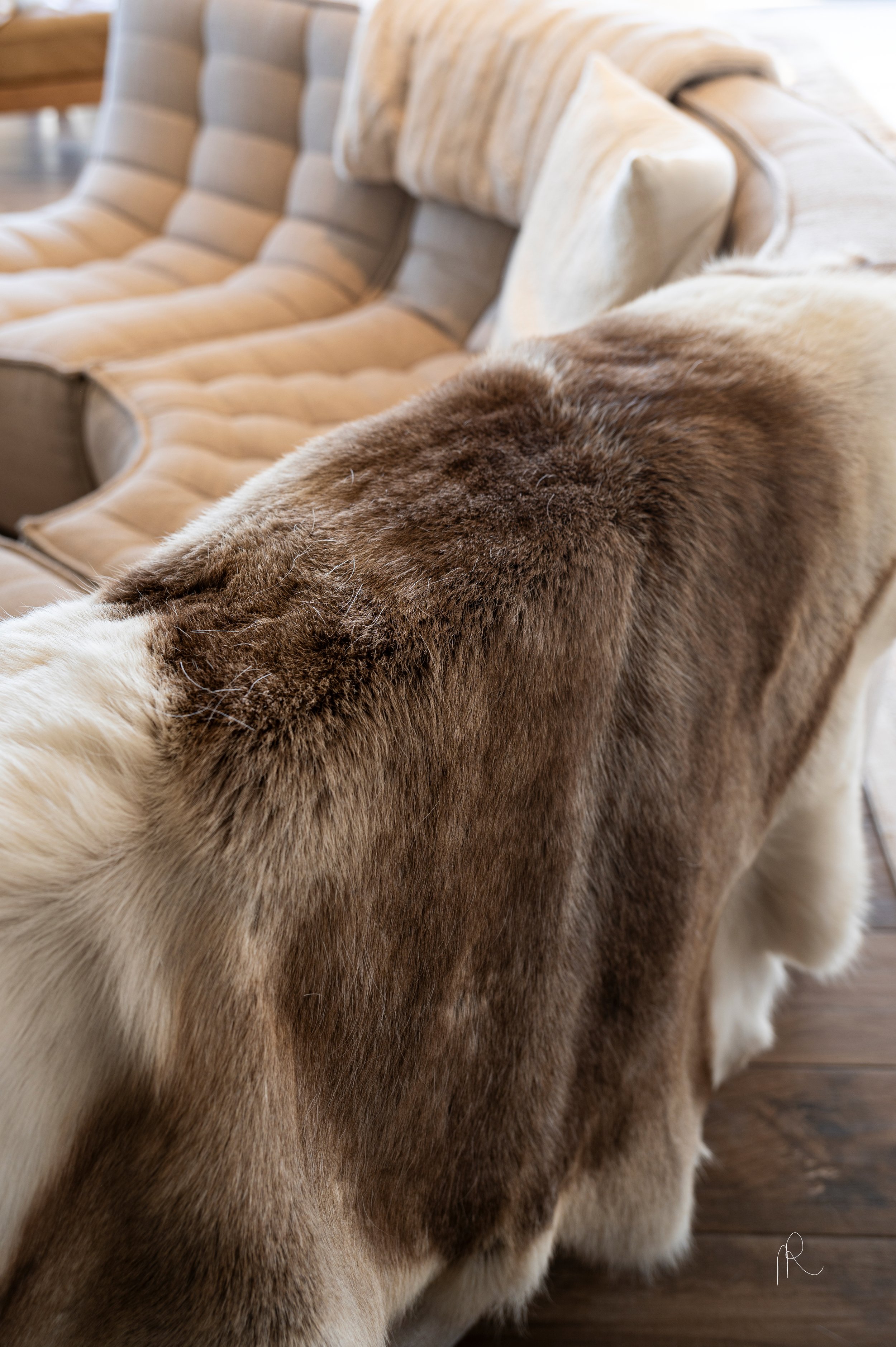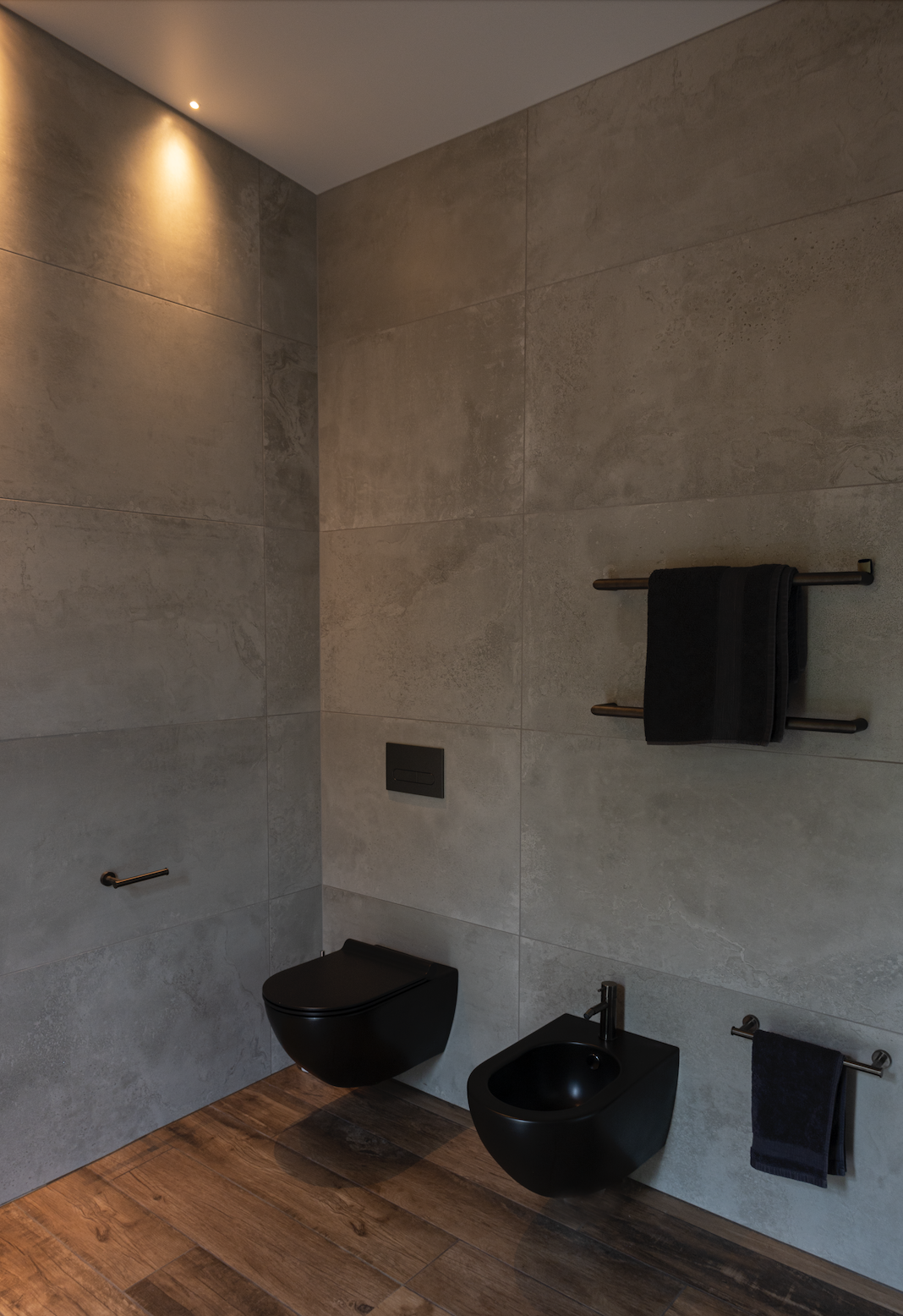Where a light fitting has become a statement piece of art.
Light fittings are among the most important of any interior design scheme. Lighting can make or break the atmosphere of a home. Lighting can be a large statement piece, such as the organic, eye-drawing pendant chosen above the kitchen island. But it can also help magnify and feature other design choices, such as LED spotlights in the ceiling which are pointed over velvet wallpaper in the master bedroom, and the same technique over the concrete tiles of the laundry.
Teri and Chris own a home on the end of a peninsula with endless beautiful views overlooking a river, estuary and ocean. The movements of tides and sunsets is stunning.
An complete home renovation, including a brand new extension, was asked for when Twin Rivers Interiors was engaged. This would enable Teri and Chris to have a bit more breathing room while at the same time creating a brand new atmosphere.
They were in love with a contemporary yet rustic European design style. This included tones and colours with a warm and moody atmosphere, pure artisanal comfortable weathered materials, solid timbers for furniture, textured linens, leathers, sumptuous velvets, eggshell paints, woollen carpets and concrete-like tiles. Through out the home colours are consistent giving it a natural flow, and include Aalto Smoke screen, Powdered Wig and Crater.
Darker colours were chosen for a moody, warm atmosphere that still contained plenty of texture. Given the kitchen space was limited, we made sure to make the most of space, including a large island, and tall pantry on the side walls. A new wide, horizontal window that sat flush with the bench top was installed. They wanted flooring to be practical to keep clean and new-looking, especially with a dog, and opted for tiles with a wooden pattern rather than solid timber flooring.
For the new home they purchased their favourite piece of art: "The Hero’s Journey" by New Zealand artist Sofia Minson, and it was their wish to give this a prominent place in the new dining room.
The wall lights in the dining and living have an organic folded Origami like shape giving wonderful shadow effects.
The curtain fabric in the dining room is a luxurious velvet in dark grey toning in with the dark paint color in the background and providing a bit of drama and also a warm cosy atmosphere.
In the living room, a light coloured textured sheer fabric allows for the endless views to be visible. At the same time, they give shelter against the harsh bright sunlight during the day.
The laundry design is consistent with the kitchen, and is to be used as a boot and coat room as well. It includes an English Shaw butler sink, practical high and low storage cabinets and bench housing the dog utensils, a washing machine and dryer and space for drying of coats and washing.
The master bedroom it self has stunning European striped wallpaper from the Belgium company Flamant with a velvet and textural stripe, crunchy satin curtains from Belgium and pure Italian linen sheers which all puddle on the floor. The paint colour throughout is Aalto Smoke Screen and Powdered Wig.
The bathroom ensuite is a wet room with open shower, vanity in Black Bark woodgrain and a Kohler Derring basin which Teri had included in her brief. The feature wall behind the vanity has artisanal Italian mosaic tiles. The WC and bidet are in a Matt Black and tap ware is Italian designed in aged Iron.







































