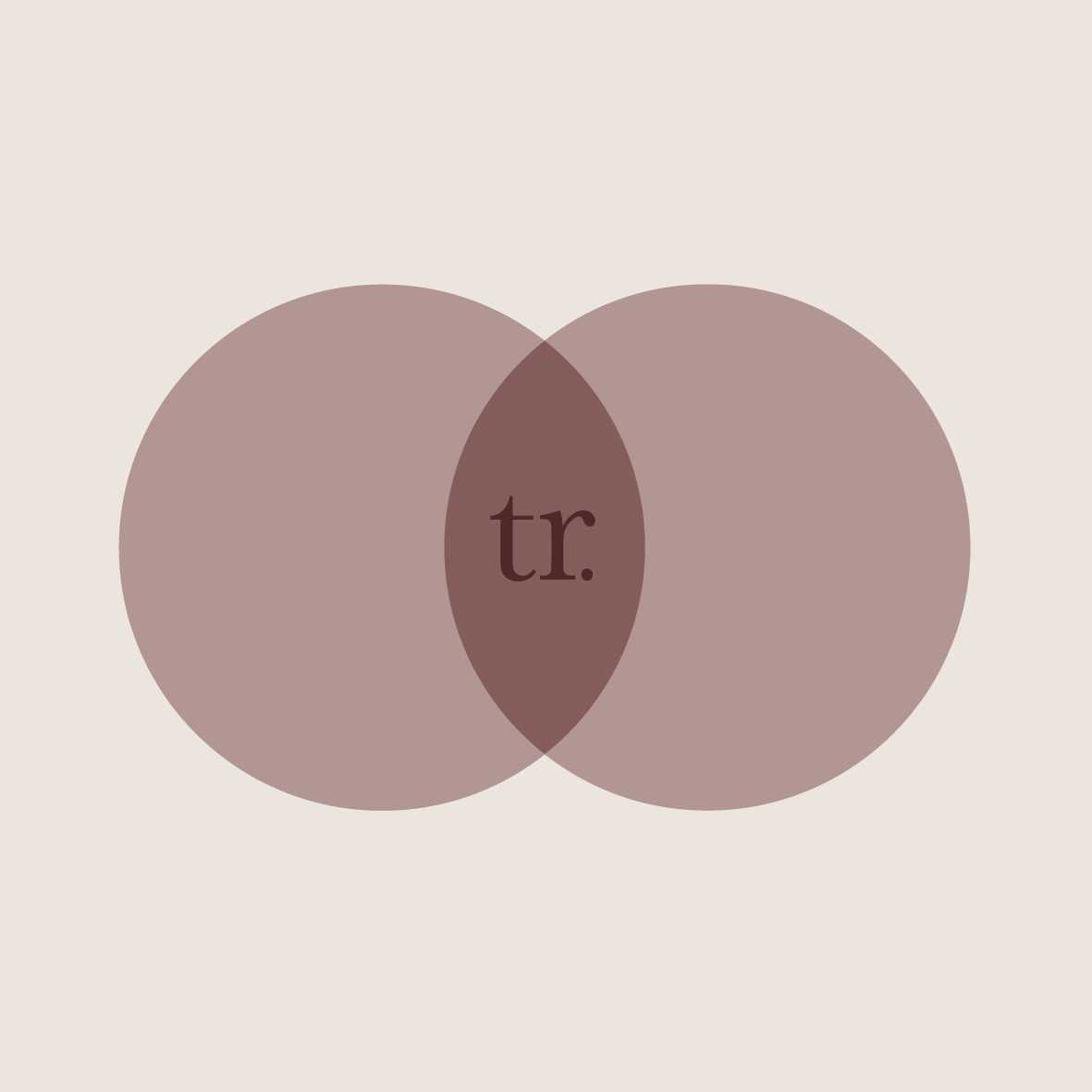A 450m² country home in need of TLC and an overwhelming renovation. The young, modern family found their newly purchased homes’ existing style choices were erratic and confusing.
Our first stage of renovation has just been completed, involving the master bathroom. The previous bathroom looked dark and uninviting, the vanities were damaged and poorly designed with very little cabinet space and storage.
A future plan is developed to make sure that in the end flow and continuity in the design throughout the whole house is achieved.
The space opens to a free-standing bath with white lime stone claw feet, and a floor standing bath tap behind the bath including a hand shower.
The shower space stays in the same location, big size wall and floor tiles are installed to make the space look contemporary and beautiful pewter finished Perrin & Rowe rain shower, hand shower and hot and cold water wall taps and diverter are added to complete the look.
The vanities are custom made by a joiner and have Dezignatek thermofoil cabinetry, solid European Oak tops, double pull out drawers from Blum and Perrin & Rowe basin taps over the porcelain bowls. An extra vanity is designed for the adjacent toilet space for extra storage. The toilet space has a feature wall with quirky European wallpaper.















