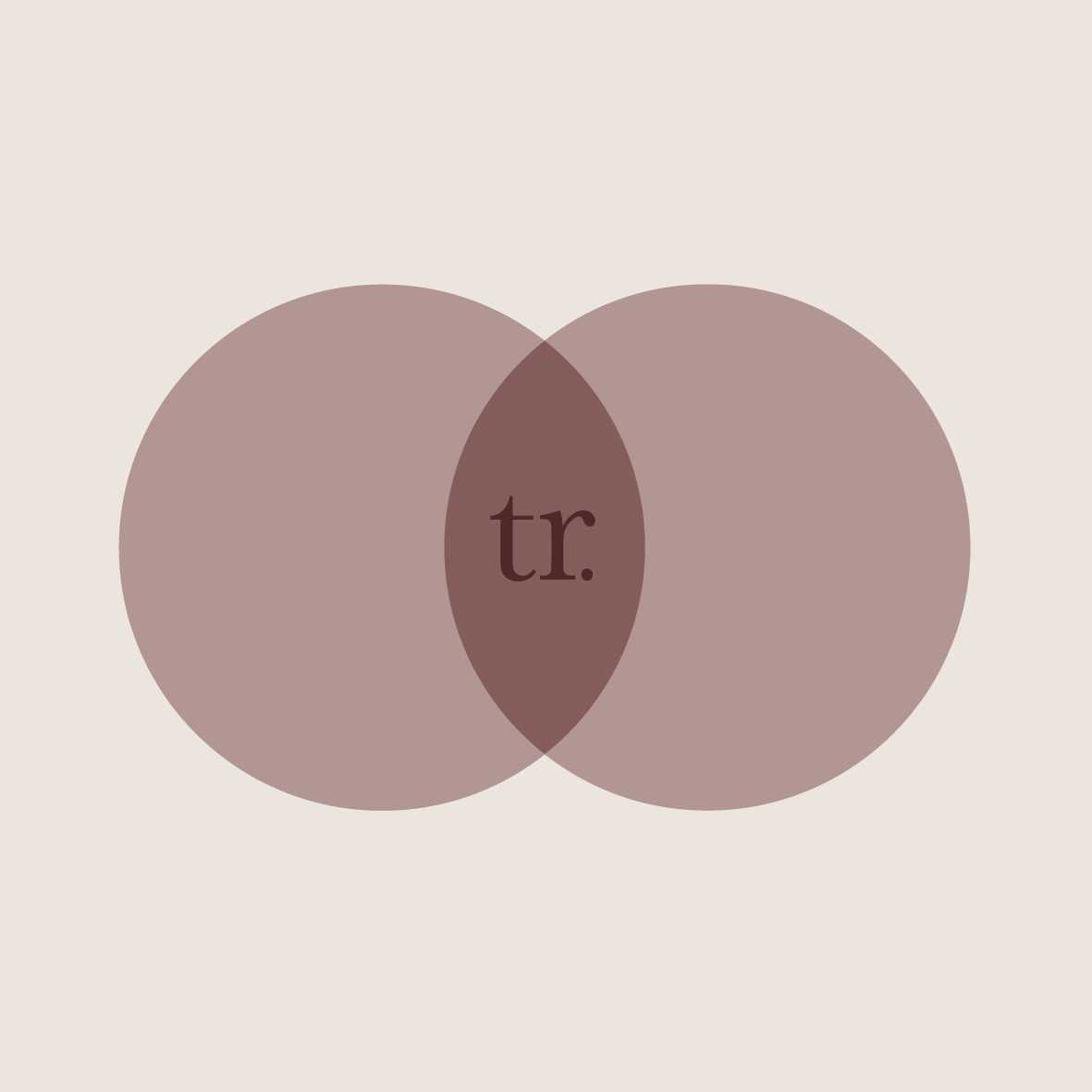Situated within artisanal Matakana village, and close to stunning beaches and countryside, Trudy and Mark asked for guidance with their entire building process. Starting with architectural plans, on to the interior design of the kitchen and bathroom, the exterior and interior decor — and organising trades, deliveries and installations along the way.
The main house has an oblong shape to fit the shape of the land and has been architecturally designed with a 5-meter-high stud in the middle. It includes a kitchen, separate scullery, open plan dining living, study, three bedrooms, walk in wardrobe, laundry, garage, two bathrooms and storage cupboards. Attached to the house is an Airbnb with separate entry which has an additional living room, bedroom, and bathroom. The house and B&B are surrounded by a solid timber deck and have a garden with pool.
For the exterior of the home is chosen for durable Cedar shiplap weatherboard vertical cladding and a Colorsteel roof with matching joinery in dark Flaxpod Matte. The Cedar will achieve a simple clean and modern look and will fit well within the coastal setting.
For the interior is chosen for a palette of warm, natural, timeless, contemporary rustic, textural tones, materials and finishes and custom-made pieces, and all should be made from top quality materials. To fit this style, we have chosen for some of the materials and products to have an artisanal handmade look.
The locally made kitchen, scullery and laundry is custom designed by Twin Rivers Interiors and fitted with Blum quality drawer inners and hardware, a Bronze colored stone bench top and handles, Fenix high laminate pressed vertical panels, a brushed bronze panel for island front and the kitchen is fitted with LED strip lights and some floating shelves made from an oak timber.
Natural wooden and contemporary light fittings for accents have been specified and an engineered Oak timber floor with matte polyurethane finish for easy maintenance. A warm woolen carpet throughout and quality paints from the Aalto palette are added to the scheme. Shutters matching the entry door and joinery colour and horizontal timber blinds throughout. And soft sheer open weave room high curtains for privacy during the day which are backed by lined curtains for nighttime finish it all off beautifully.
All bathrooms and its furniture have been designed carefully by making good use of the spaces and feature Italian concrete like glazed porcelain tiles in silver and smaller patterned “Azulejo” tiles for splash backs, feature walls and accents. The shelf that carries the two basins in the ensuite is custom designed as well and features Mosaic tiles with a Eucalypt timber pattern. These mosaics have also been specified for the back wall in the B&B shower. The high-quality tapware for bathrooms, kitchen and laundry is in an Aged Iron color.
Master bedroom
Bathroom one
Second bedroom
Second bathroom
Bedroom three
Trudy and Mark wanted to achieve a boutique like, high-end atmosphere and in both the main house and the attached AirBnB.


























































