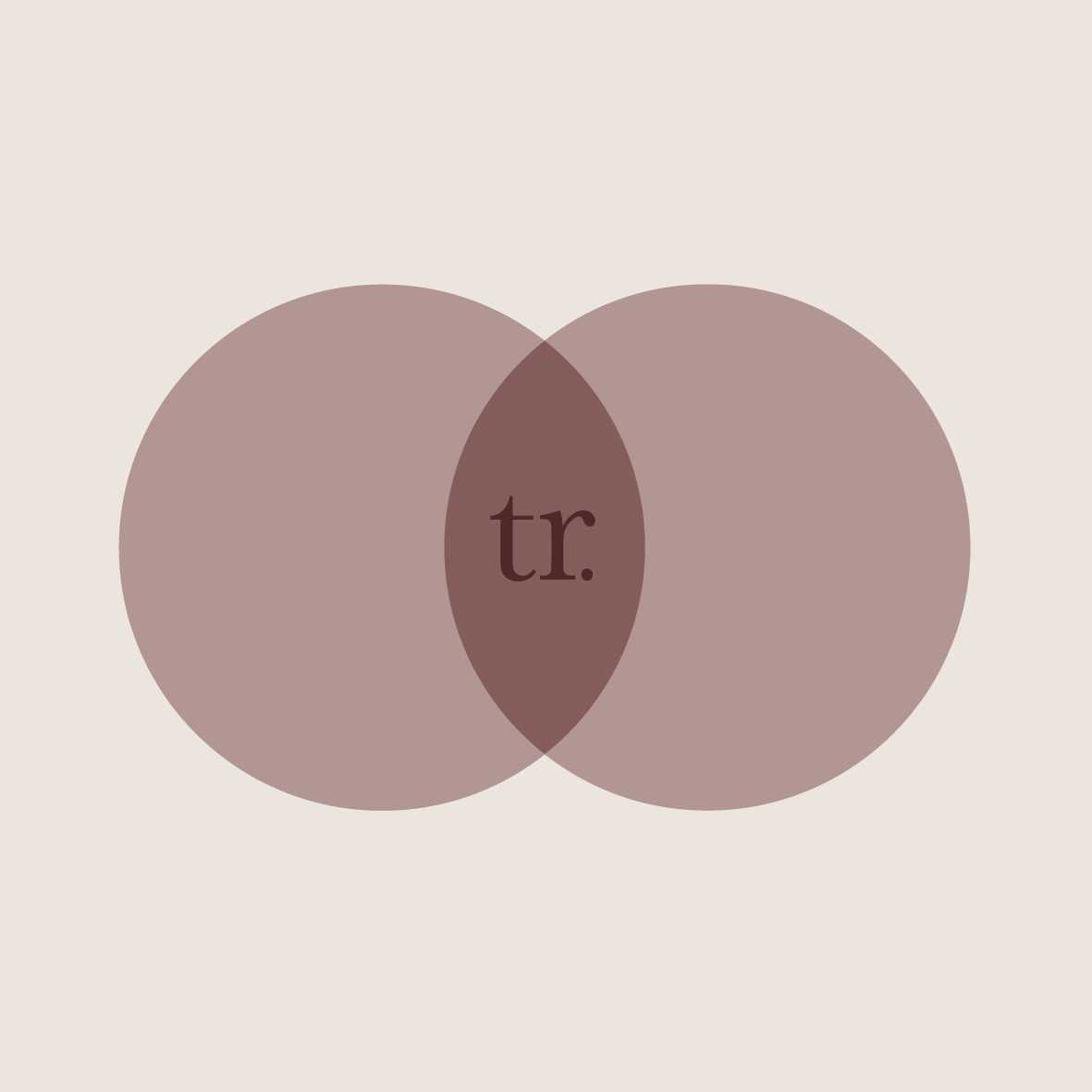The renovation for this home included all the wet areas; the main bathroom, bathroom en suite, toilet, and laundry. The house was built in the 90's, and the spaces looked tired and dated. To reduce costs, we left the plumbing and drainage in the same places as originally built. Replacing the hot water cylinder with a gas unit created optimal water pressure, meaning we could specify high quality European tap ware. Lighter, smaller wall tiles were combined with darker charcoal coloured floor tiles throughout all the spaces. A beautiful ceiling high glass shower screen was used for the walk in shower in main bathroom, and a corner glass screen for the en suite. Custom made framed mirrors were added. In the laundry we designed an open shelving unit with white and charcoal coloured baskets for storage, reducing the cost on joinery significantly. Natural decoration such as a rustic frame for the mirror, wooden brushes, and French soaps complimented the decor.















